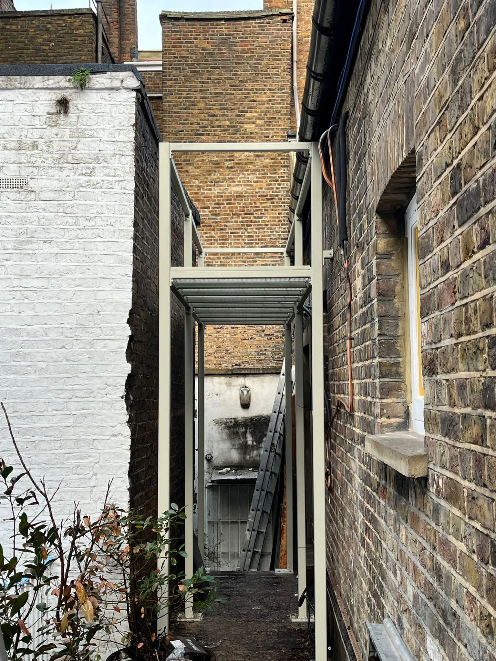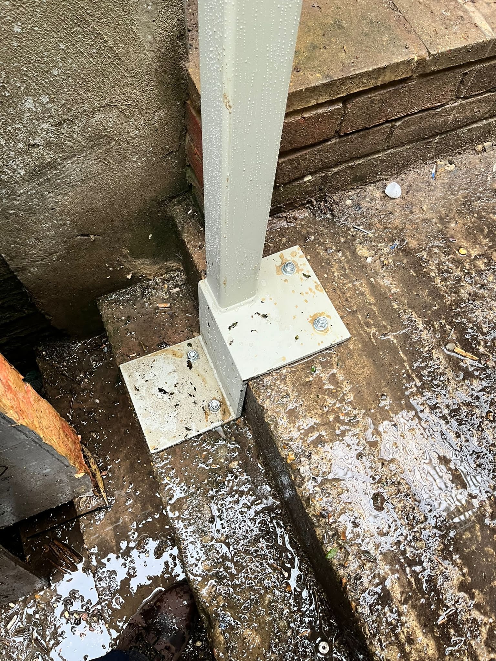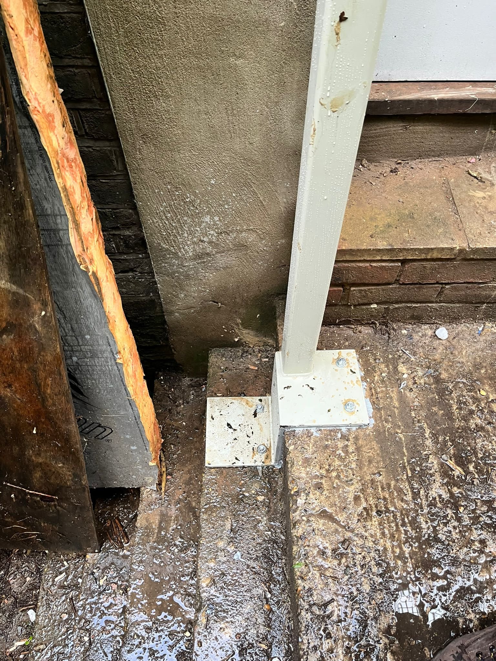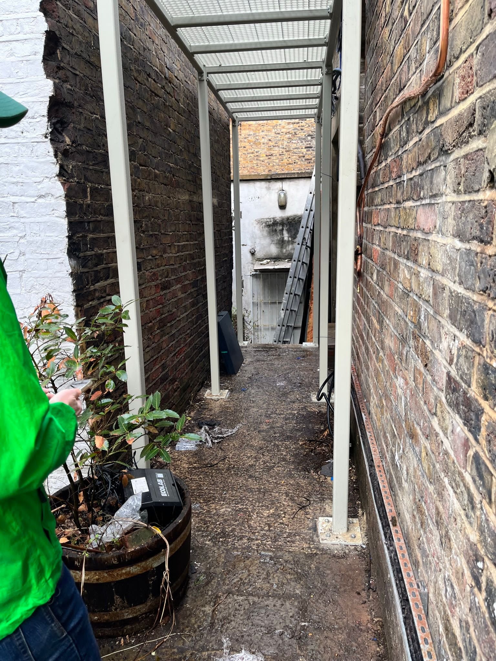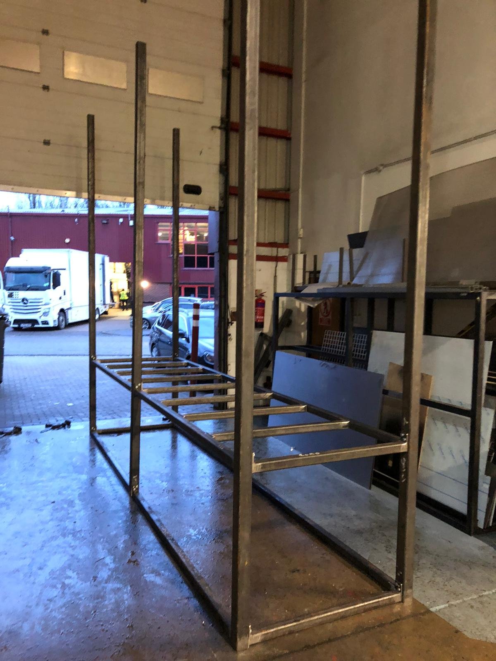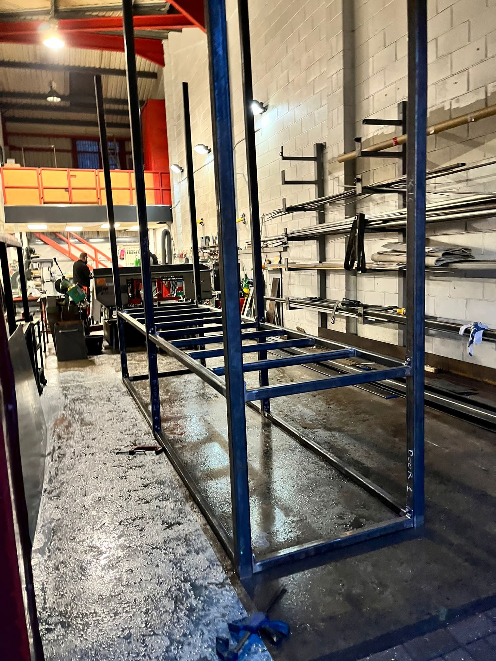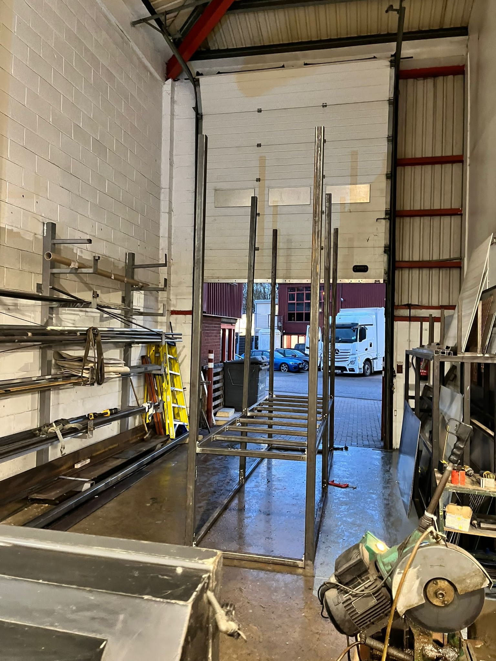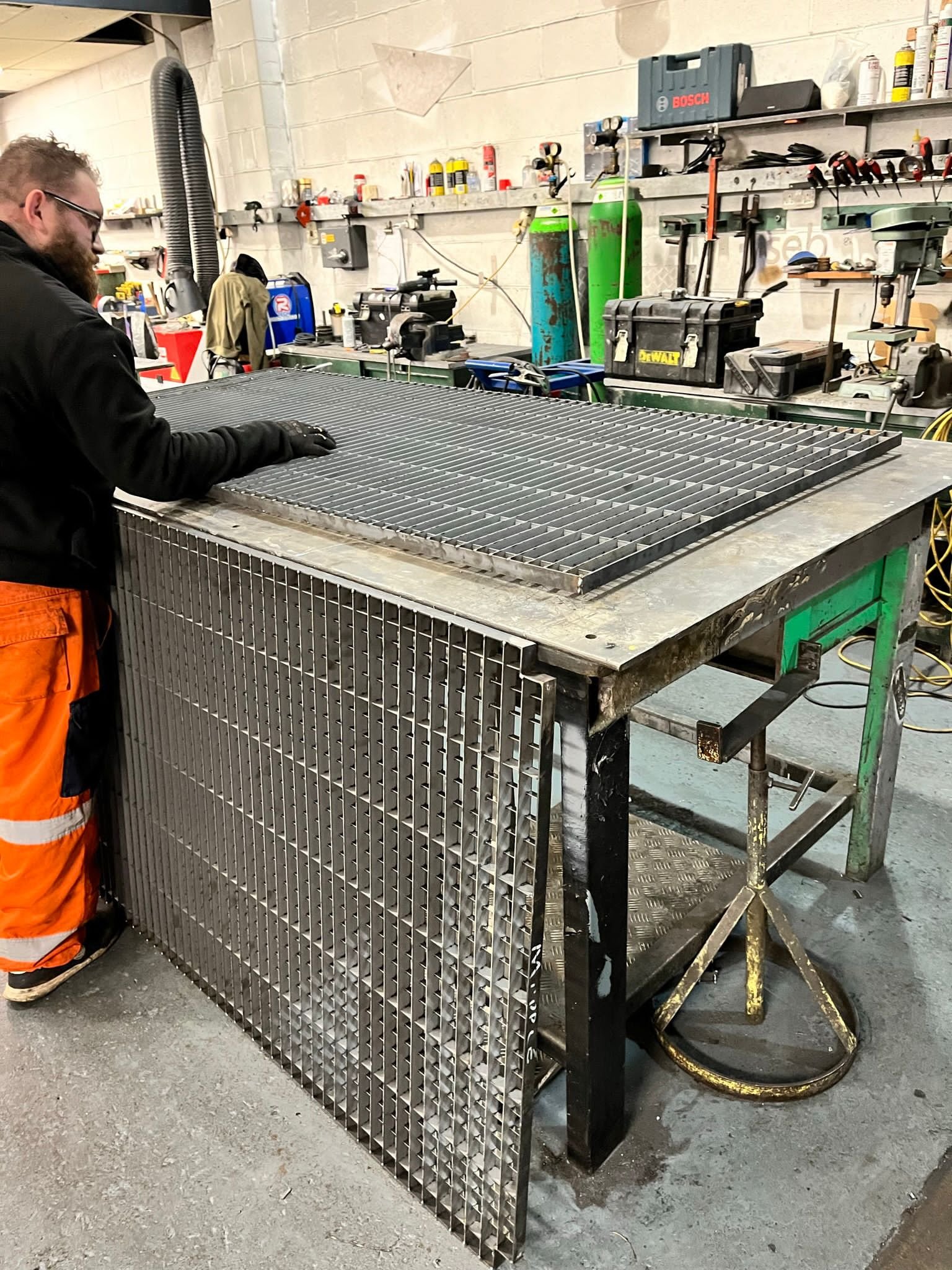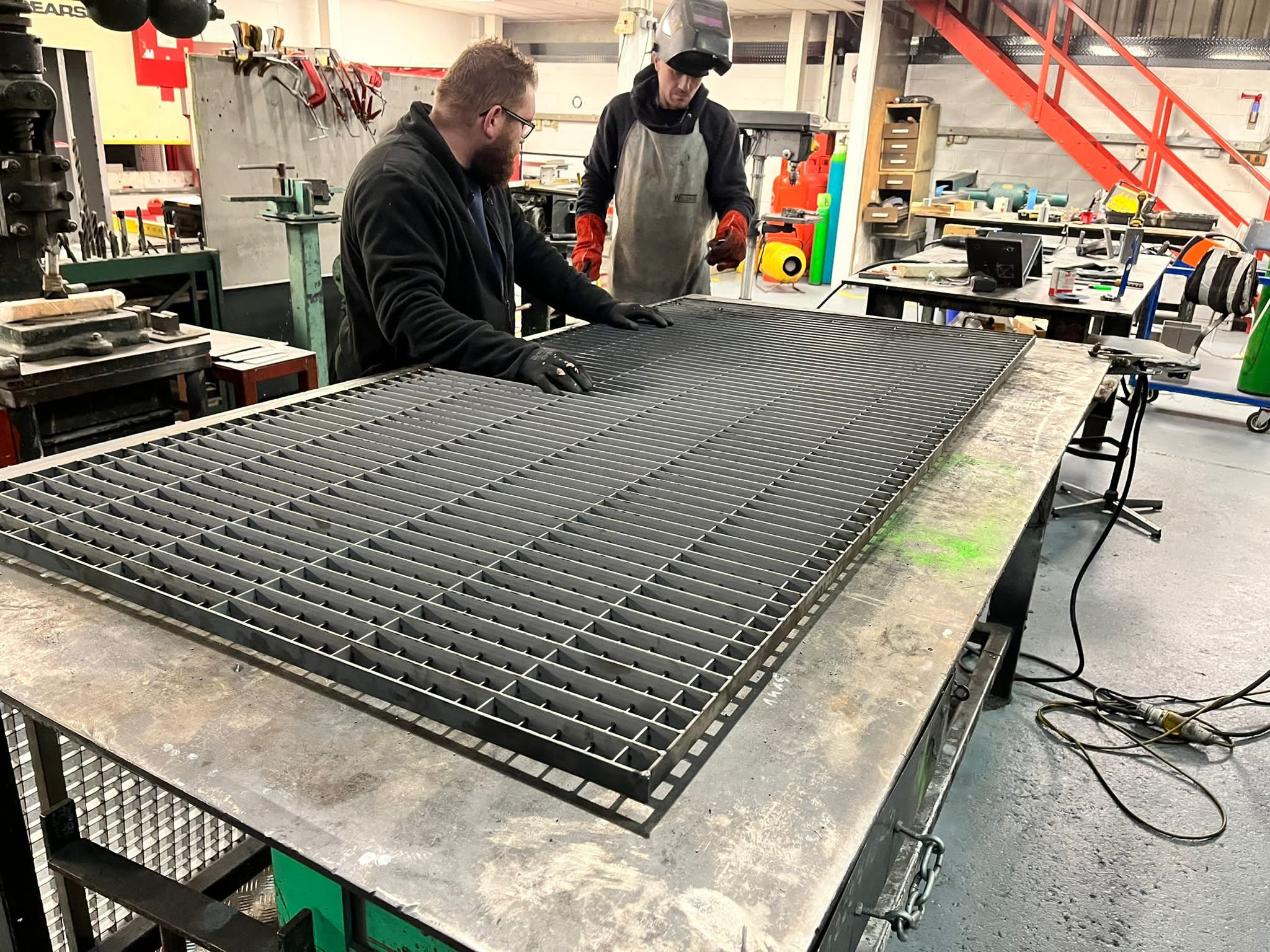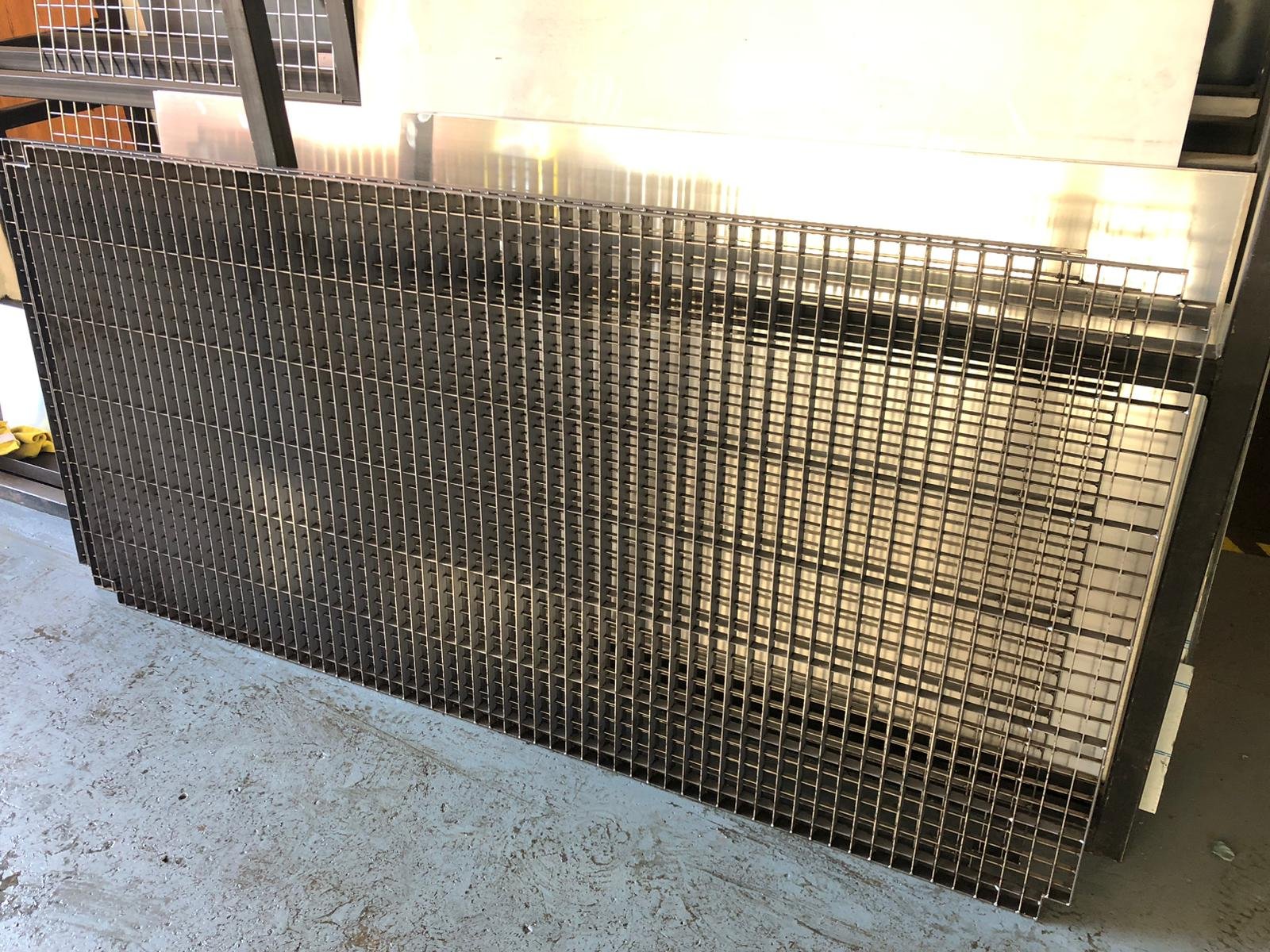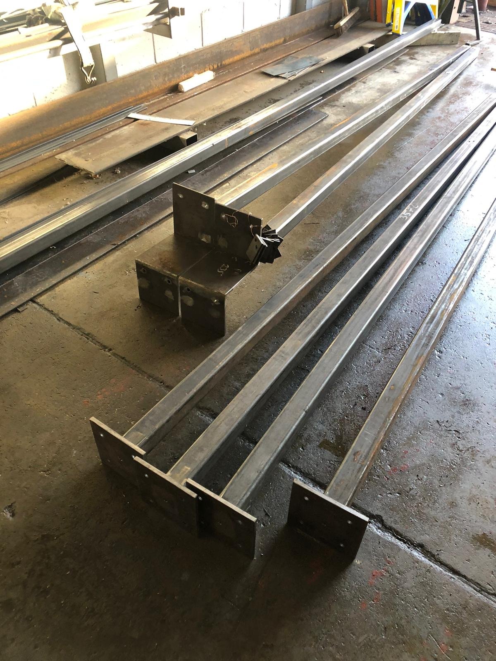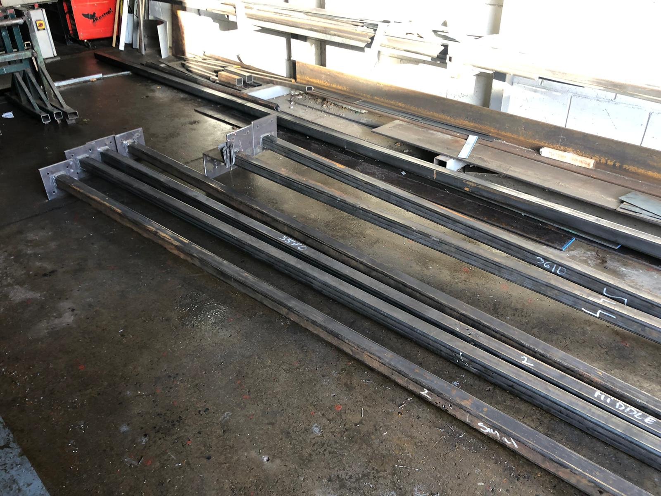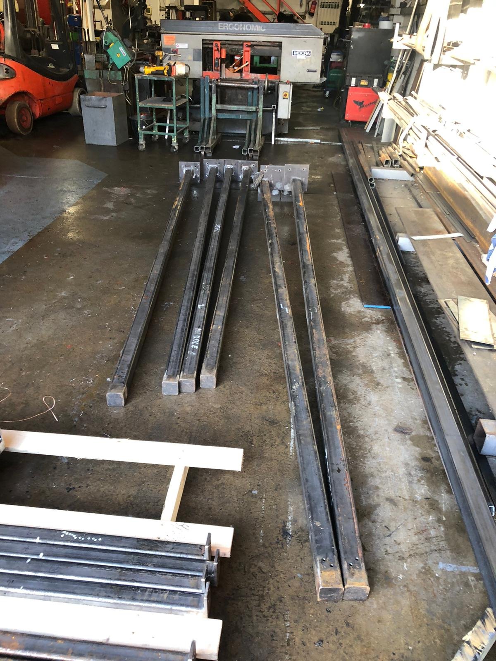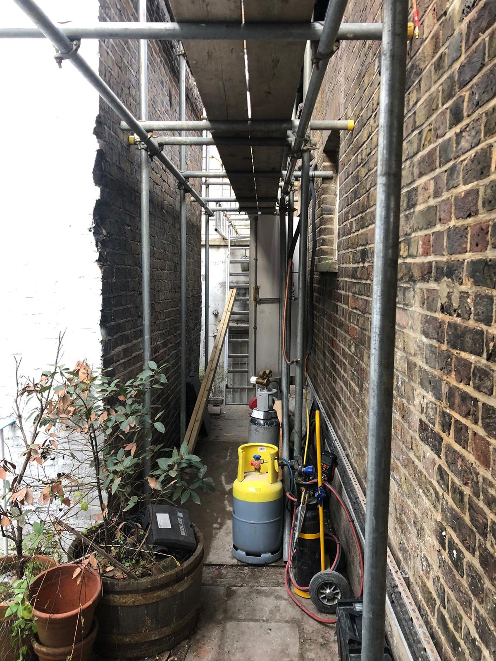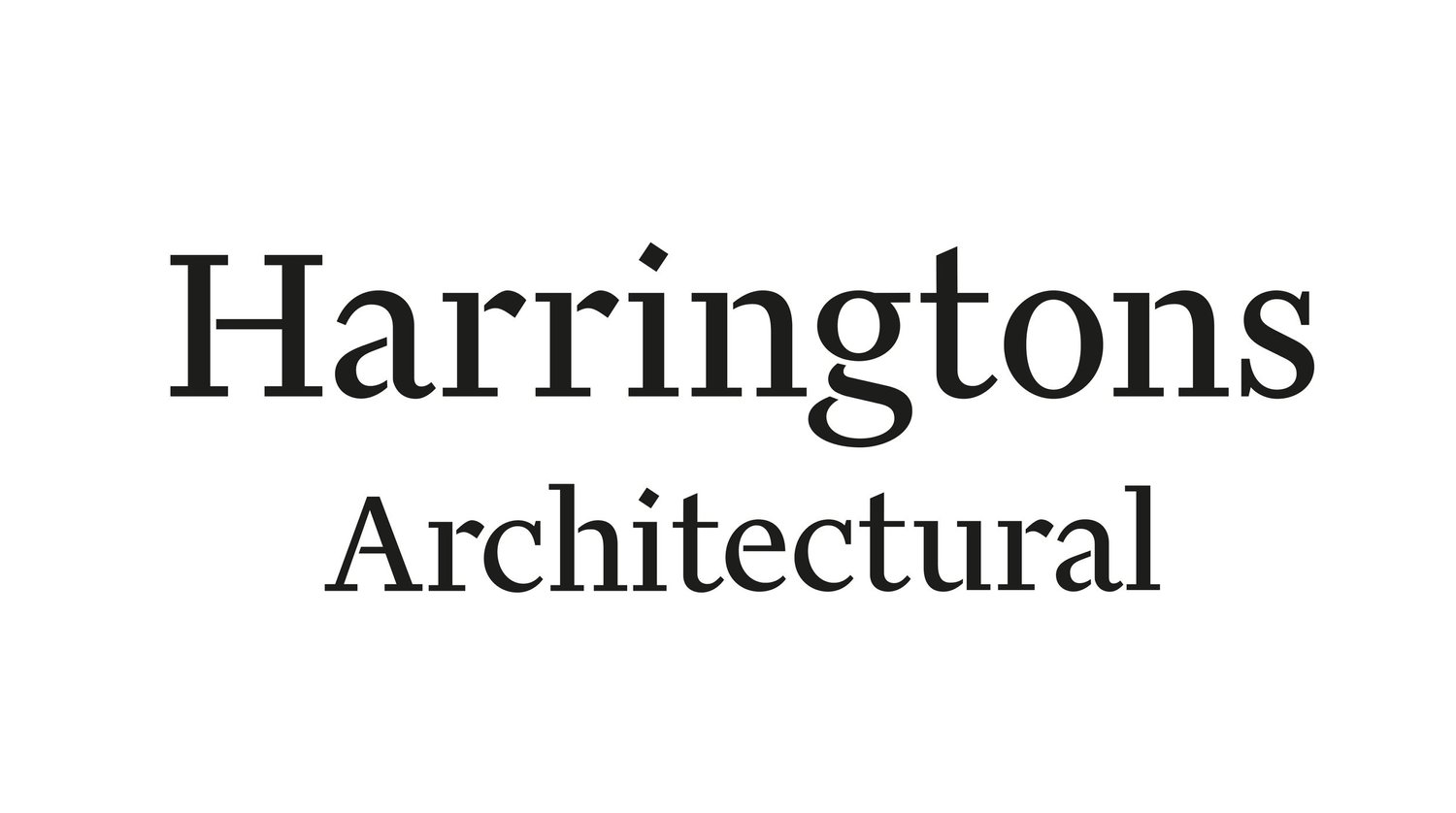Air Handling Unit Frame
Our client undertook the conversion of a mews building into offices and sought to integrate a new ventilation system. Initially, the client had planned to affix the air handling units to the external wall above a walkway. However, upon closer examination, it was discovered that the walls lacked the necessary structural integrity to provide the required support. In collaboration with the project engineer, we devised a customised frame that could be installed within the available space. This frame not only facilitated the support of the air handling units but also ensured the walkway remained unobstructed.
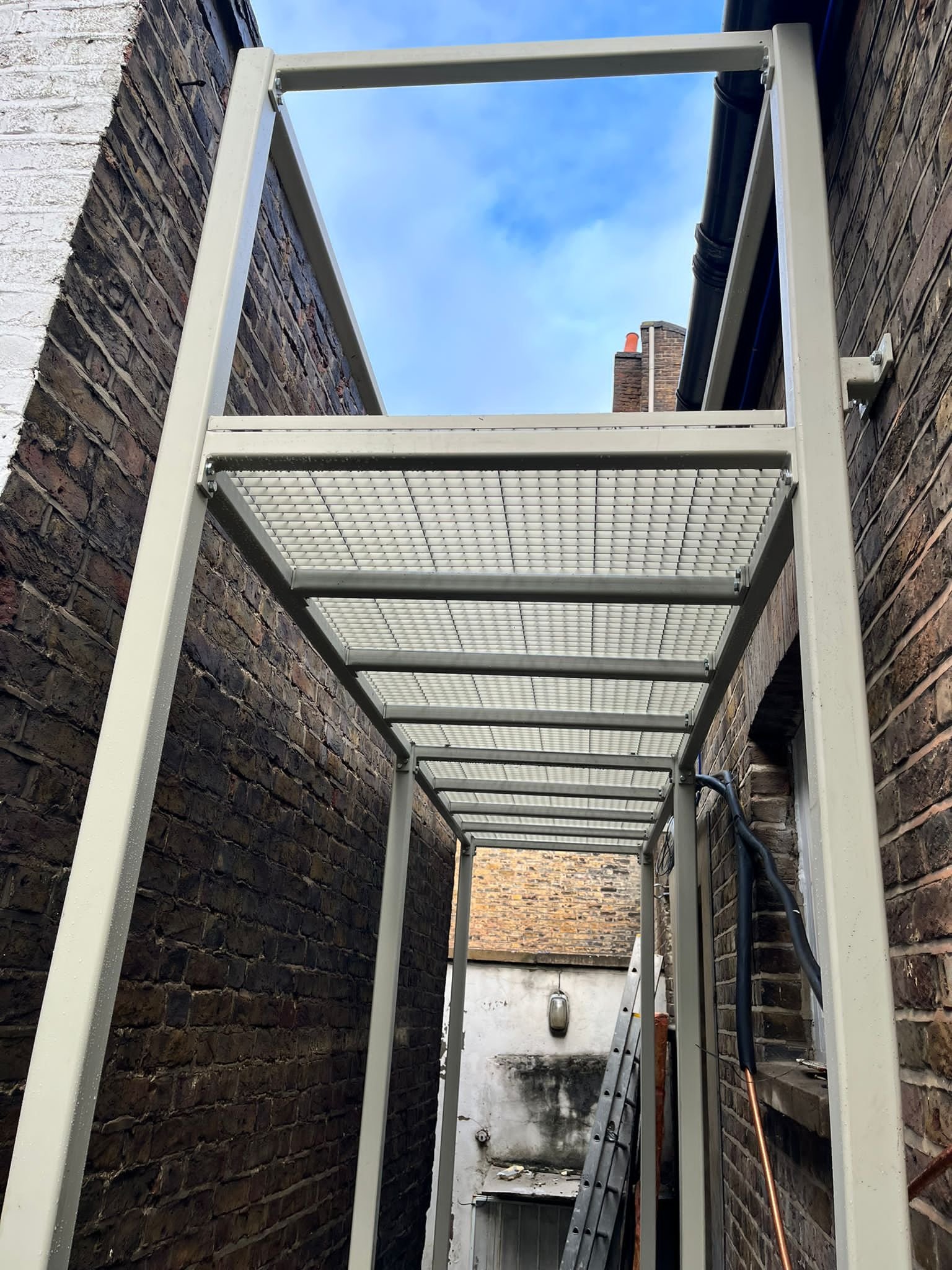
AHU Frame
